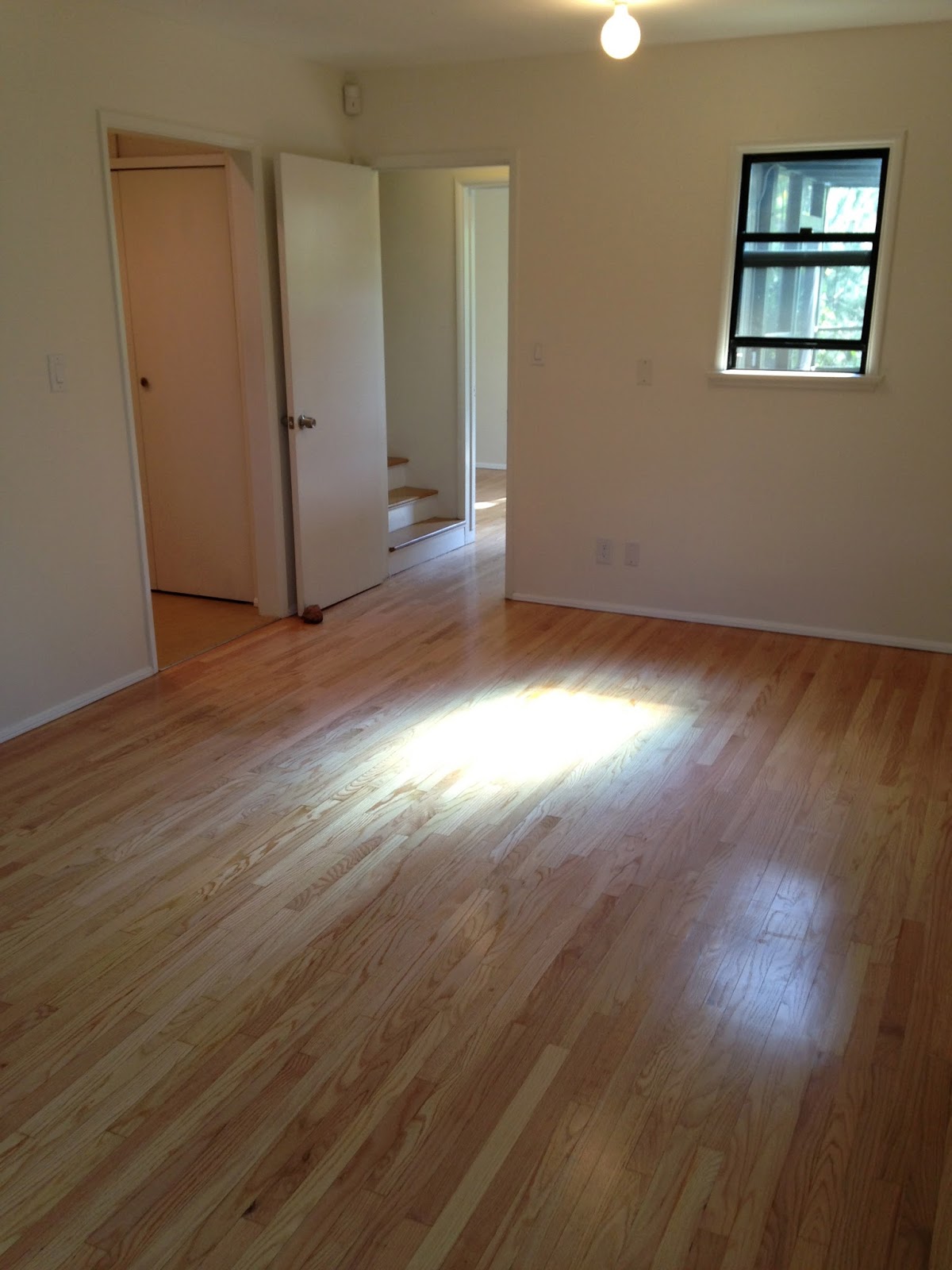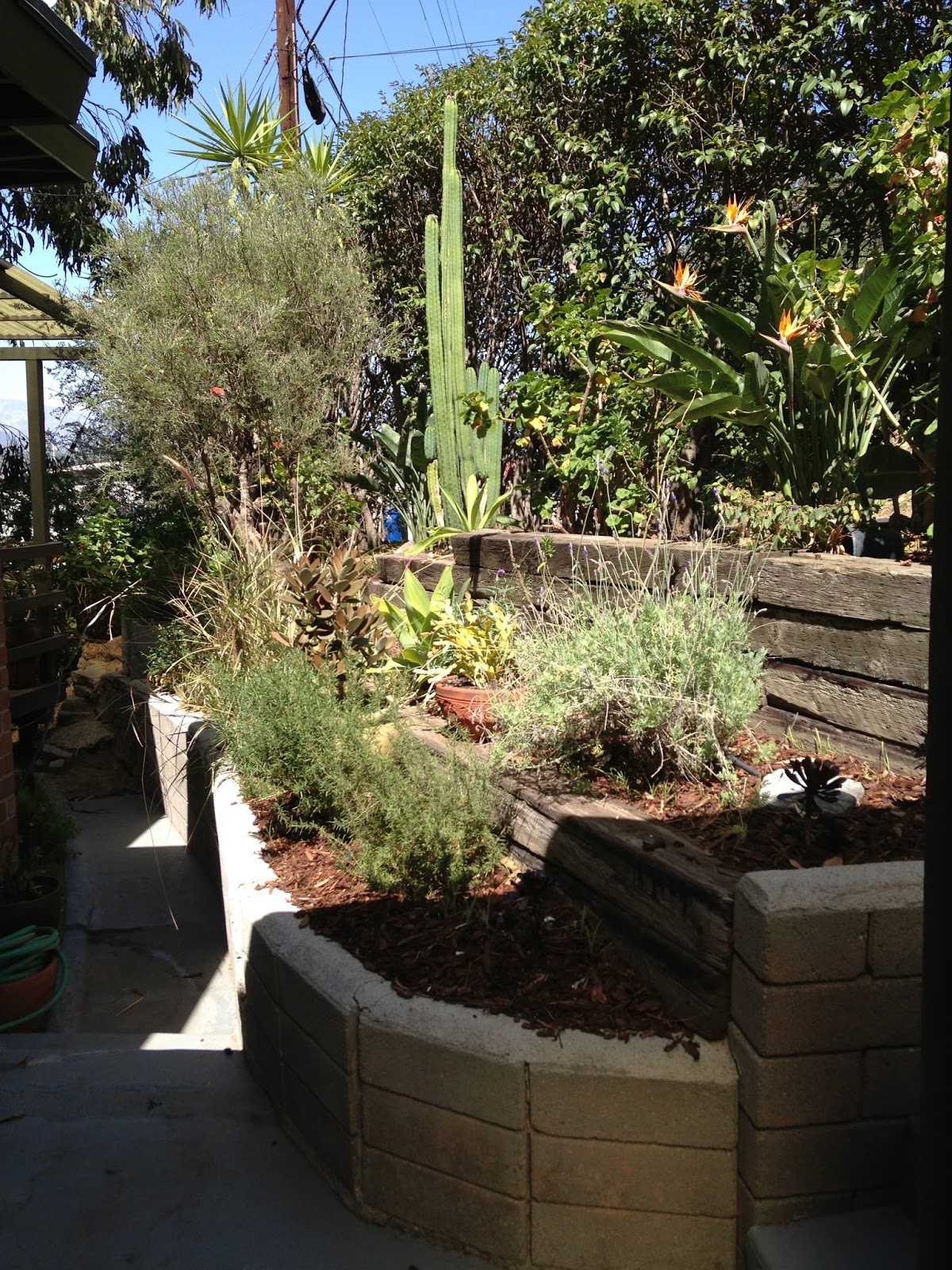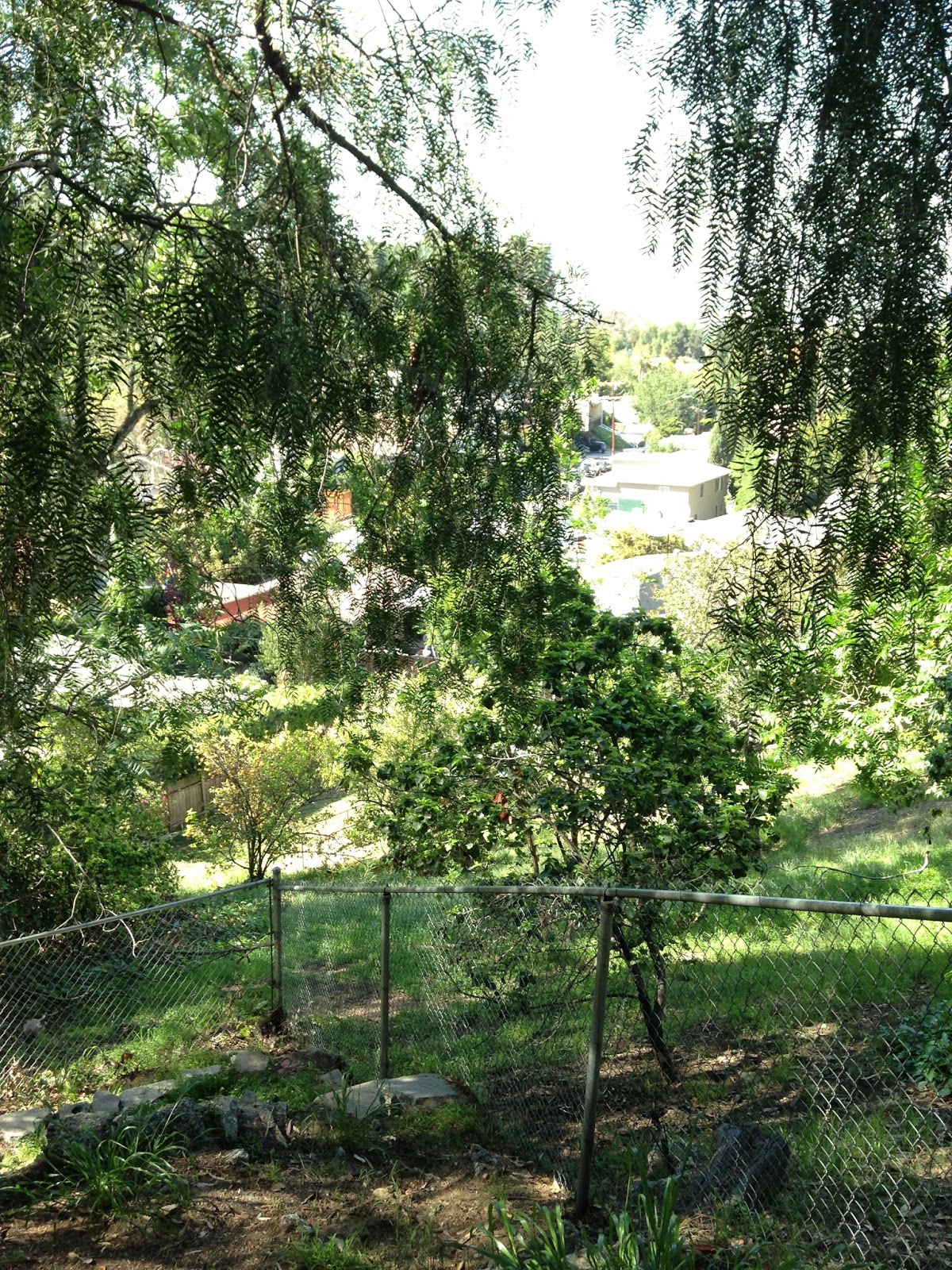Last weekend we got the keys to our new house and I am so excited to tell you
we are moving!
We have bought this charming 3 bedroom, 2 bath home that sits up in the hills of Silver Lake, Los Angeles, CA.
It is a very private 50's style "treehouse" in a tranquil canyon setting. It was built in 1951.
Let me give you a tour!
Come in!
When you first walk in, you are greeted in a bright and light-filled living room. To the very right is the living room sheltered deck, with through-the-canyon view. On the left hand side is the kitchen, dining room and stairwell to the lower level.
See the living room deck? (More pictures of the decks and yards to come.) The house has hardwood floors throughout.
If you walk through the living room, as you enter the house, you will find the guest room/playroom (on the right) next to a cute little vintage guest bathroom and you will have access to the dining room (on the left).
All photos were taken with my iPhone and so it all appears a bit smaller and darker than it really is.
There is a wood burning fireplace and a wall-mounted TV. On the right, you can see the kitchen.
This is the little vintage guest bathroom, I was talking about.
It is in a remarkably good condition. I love the baby blue tiles!
Check out the vintage wall heater!
If you open the small storage compartment, you can see the living room. (But only if the cupboard door is opened on the other side.)
It has a jalousie window (or louvre window). Those can be found in various places throughout the house and I love them.
This will be the guest room/playroom. We will put a sofa bed in this room, to leave lots of space to play!
It also has jalousie windows.
This room comes with built-in closets and you will find a lot of those throughout the home.
This is the small hall that connects the dining room, guest bathroom, guest room and living room.
They are lots of built-in storage cupboards like this, throughout the whole house.
Let's go to the kitchen!
 |
| One side of the kitchen... |
I am in love with this kitchen! (and the rest of the house!)
It is accessible directly from the living room or through the dining room.
It features original cabinetry painted in olive green, white Ceasarstone countertops, stainless steel appliances and a dark grey stone floor. A door conveniently links the kitchen to a roomy, tree-shaded deck.
 |
| and the other side. |
Another jalousie window, over the kitchen sink! (what more can a woman ask for?)
It does not show well on this picture, but this sink is huge!
On this picture you can see the dining room and the stairwell. (Access to the living room on the right.)
Below is the dining room.
It has two huge swinging windows with gorgeous views. I love the way the breeze flows through that room.
And here is our sweet baby boy.
Let me take you downstairs!
Straight down is the dining patio. To the left will be our son's bedroom and to the right, our en-suite master bedroom with a separate dressing room.
As you get to the bottom of the stairs, on the left you can see part of our son's room, which has sliding windows and sliding doors to the dining patio. (More play space!)
Here it is. Luminous and soon to be very cosy.
It has a small walking closet.
And to the right, the master bedroom.
To the left, is the dressing room and then across, the master bathroom.
It has a canyon view and another wall-mounted TV, which my husband is really happy about!
Our dressing room, which is much bigger than it looks. On the left, the bathroom.
But first, I want to show you the dining patio, my favorite part of the house!
 |
| One side of the patio... |
 |
| the other side. |
It is in the trees and completely screened-in.
We will put our farmhouse table and chairs and a small couch. This patio has a Southern feel to it. I just love this room!
Back to the master bathroom...
It is equipped with two sinks set in a floating cabinet and a tile-lined bathtub/shower combination.
Now, let me show you the outside!
This is the front yard.
I love the multi-level flower beds!
There is also a beautiful orange tree.
And to the left is the main deck...
 |
| On the right is the kitchen door. |
You can see the gate to the lower levels: Basement storage/laundry room, dining patio and back yard.
 |
| Basement door |
This is underneath the dining patio and where my husband will set up an outdoor gym.
Want to see the back yard?
It is a terraced yard on the hill and it needs a little bit of work done on it.
We love the trees!
Down the bottom is where my husband wants to build a fort, for our son.
It is hard to believe we're in LA...
Now, let's go back upstairs!
Here are a few pictures of the living room patio.
 |
| Facing the front of the house. |
 |
Facing the canyon.  |
To the right, our view is the legendary Forest Lawn Memorial Park and the Santa Monica mountains. It is beautiful and we will see snow there in the winter.
This home is absolutely perfect for us. I cannot wait to be moved in and all settled in.
We really loved our West Hollywood condo, it was the first home we bought and where our son spent the first almost two years of his life.
But I know we are going to love this house (we already do!).
This is a new journey!
Thanks for stopping by!
Alexandra












































No comments:
Post a Comment